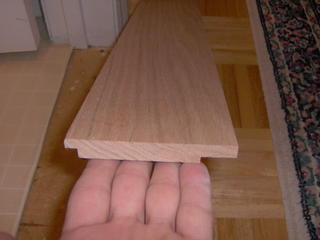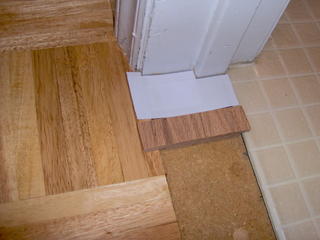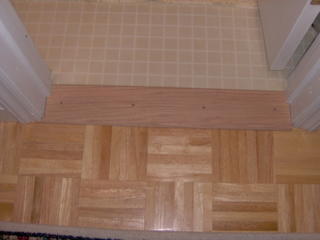Hall/bathroom transition nearly complete.
First, here is the problem. When I put in the wood floor, years ago, I had to stop at the entry to the bathroom because the subfloor there has a slightly higher elevation. At the time I did not have the tools to compensate for the change, so I left it as is.
Then, shortly after, the vinyl floor was put in the bathroom to replace tiles that were falling apart. I did not want to see the vinyl while standing in the hall with the bathroom door closed...just wouldn’t look right. So I trimmed the vinyl to the door stop and left this rectangular area of floor as is for a long time, since I knew I would have to make a custom transition to bridge the height difference and the width.
So, finally I have taken the time to do the right thing. Here is a picture of the subfloor and a strip of wood cut from the new transition piece. The strip is marked to show where wood needs to be removed to compensate for the elevation change.

I made a “test strip” which slid back and forth to allow me to ensure that the removed material cleared both wood and vinyl. I worked slowly and carefully so the "good piece" would not get messed up with incorrect tool setups.

When satisfied, I ran the "good piece" (red oak) through the milling processes.

I cut out some rectangles of paper and taped them together to make a template to trace onto the ends of the transition piece.

Using my bandsaw I cut the profile from both ends after carefully marking for length. I made it short just a smidge so it would be easy to set in place. The gaps will be caulked. I beveled the two top edges for a nice look and feel. Then I marked, drilled, and countersunk for screws, and set the transition piece in place.

The last steps will be to stain, finish, install with brass screws, and caulk the ends. Will post a final pic or two in a couple of days.

2 Comments:
Tim: That piece of red oak looks great in there. Such perfection. Just wonder why you didn't make it a little lower so you could have put in the same wood tiles that you have in the hall.
Looks good anyway.
Love,
Mom
Well, the wood part was done 8 years ago and it had to line up with the rest of the long hallway. Because of the elevation change at the door I had to cut off a little bit of each parquet tile at the doorway, which normally would have slid under baseboards. So, even if I did as you suggested I would have had to remove and replace the cut pieces, then plane off the bottom of the pieces that would go into the threshhold. It would have been 10 times the work.
Post a Comment
<< Home